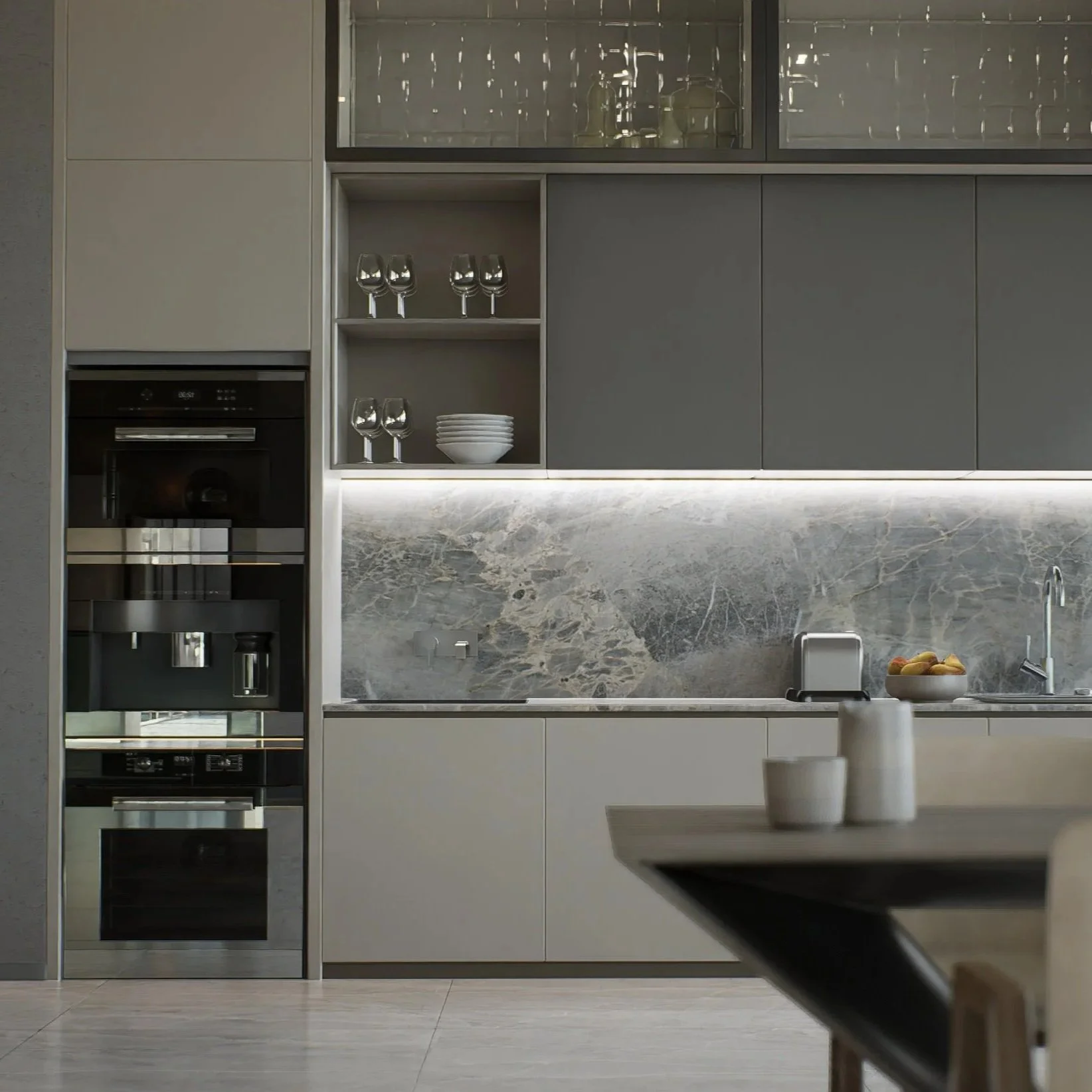
We Don't Just Visualise. We Resolve.
Bridging the gap between Atmospheric Concept and Technical Reality. We audit, prototype, and de-risk super-prime interiors before they reach the site.
We do not sell imagery. We reduce risk.
A Pretty Image Won’t Save You on Site.
In the super-prime sector, the gap between a seductive render and a buildable reality is where margins are lost. A clash in joinery or a misalignment in stone veining can cost tens of thousands in rework.
3D-LAYER LTD is not just a rendering studio. We are a technical checkpoint. We utilize high-fidelity 3D modelling as a forensic tool, testing your design’s logic, ergonomics, and constructability long before procurement begins.
We sell the most valuable asset in construction: Certainty.
What We Do
We focus strictly on the high-value intersection of design intent and visual communication, delivering a defined suite of technical and visual assets to resolve your design narrative.
Atmospheric Visualisation: We deliver high-fidelity, photorealistic imagery specifically tailored to secure client sign-off and support competitive bids.
Design Development & Prototyping: We utilise 3D modelling as a virtual testing ground to refine proportions and resolve complex junctions before the technical phase begins.
Design Intent Documentation: We produce standalone CAD drawing packages (Plans, RCPs, Elevations) that define the aesthetic and spatial intent for the delivery team.
Spatial Auditing: We conduct independent reviews of concept schemes to identify clashes, scale issues, and ergonomic conflicts, de-risking the project prior to construction.
Bespoke Joinery Resolution: We translate conceptual sketches into fully resolved 3D forms, ensuring material transitions and architectural interfaces are technically viable.
Technical Interoperability: We ensure all delivered assets adhere to the client’s CAD standards and file protocols, allowing for frictionless data transfer without requiring on-site supervision.
WHAT WE DO NOT DO
To ensure clarity of scope and distinct liability boundaries, 3D-LAYER LTD explicitly excludes the following from our standard provision of services:
Structural Engineering: We do not calculate loads or sign off on structural integrity. All structural elements must be verified by a licensed engineer appointed by the client.
Construction Issue (For Construction) Drawings: We provide "Design Intent" information only. We do not produce manufacturing-ready workshop drawings for fabrication without third-party specialist review.
Site Management: We operate as an external design consultancy. We do not oversee day-to-day construction activities, manage site contractors, or act as Contract Administrator.
Procurement & Purchasing: We specify and visualise FF&E, but we do not handle the commercial purchasing, invoicing, or logistics of furniture and materials.
Statutory Compliance Sign-off: While we design with regulations in mind, final sign-off for Building Regulations and statutory compliance remains the responsibility of the Principal Architect or Project Manager.
Indefinite Iterations: We work to clear, agreed milestones (e.g., Draft, Review, Final). We do not offer unlimited revisions; any work beyond the agreed scope is subject to a separate fee agreement.
Our value is strictly defined as an upstream design and visualisation partner, distinct from the delivery and construction team.
Our Position
We operate as the critical link between conceptual vision and technical reality. Our work bridges the gap between the initial sketch and the final site package, providing a rigorous spatial audit grounded in over two decades of ultra-prime experience. We go beyond simple representation; we use high-fidelity 3D as a strategic tool to validate design decisions, resolve complex details, and secure client confidence before construction begins.
Our Services
-
We treat the 3D model as a virtual construction site. We take your loose sketches and build them with architectural rigour to identify clashes, resolve complex material transitions, and test joinery details.
Deliverable: A fully rationalized 3D model that proves the design works.
Value: "Measure twice, cut once"—digitally.
-
We produce imagery designed for one purpose: Stakeholder Buy-In. Whether for competitive bids or client sign-off, our visuals focus on lighting, narrative, and "super-prime" materiality. We don't just show what the room looks like; we show how it feels.
-
We translate our resolved 3D models into precise 2D drawing packages (Plans, RCPs, Elevations). We provide the "Design Intent" backbone that ensures your vision survives the transition to the Main Contractor’s team.


